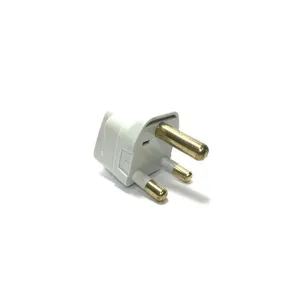This New American house plan combines style, space, and versatility, offering a generous 5,492 square feet of heated living area with 4 bedrooms, 4.5 bathrooms, and a bonus room. With the bonus room's full bath, this space can easily serve as a fifth bedroom, providing flexibility for growing families or multi-generational living.
Key Features of the House Plan:
-
Bedrooms and Bathrooms:
- 4 main bedrooms, each with ample space and privacy.
- 4.5 bathrooms, ensuring convenience and comfort for all residents and guests.
- A bonus room with a full bath, included in the total living area, offering the option of a fifth bedroom or an alternative use, such as a home office, media room, or playroom.
-
Living Spaces:
- Designed with the needs of modern families in mind, the plan balances communal areas and private retreats.
- Open layouts and thoughtful connections between spaces make it easy to entertain or relax.
Archival Designs specializes in providing a seamless experience for those interested in building their dream home. Whether you're planning a single-family home, multi-family residence, or additional structures like garages, pool houses, sheds, or backyard offices, their comprehensive offerings cater to diverse needs.
- Extensive Collection: The website boasts a wide variety of home designs spanning multiple architectural styles, sizes, and layouts.
- Customization Options: Plans can be tailored to align with your specific preferences and requirements, ensuring your home feels uniquely yours.























